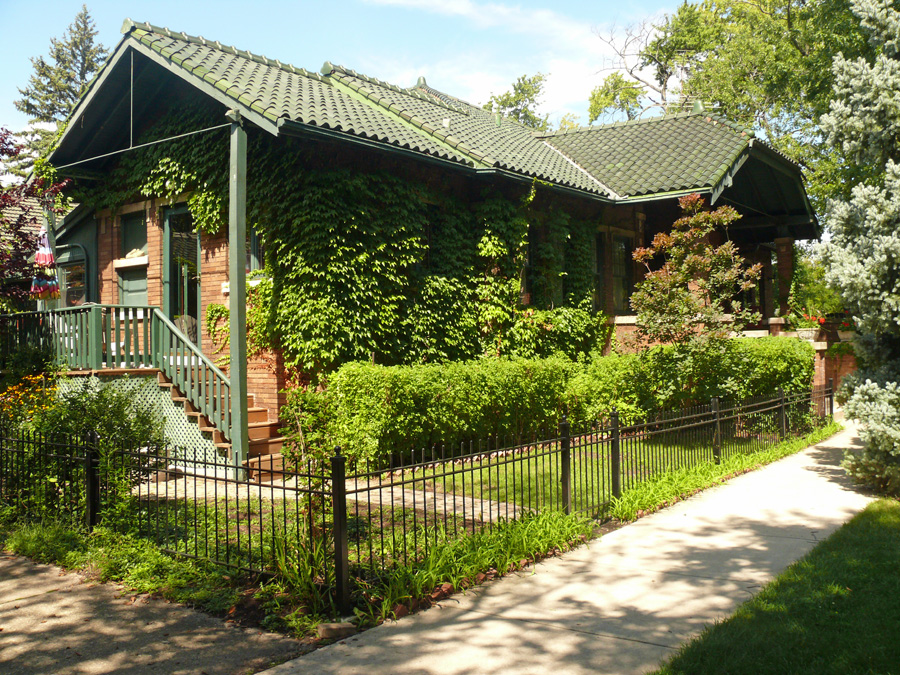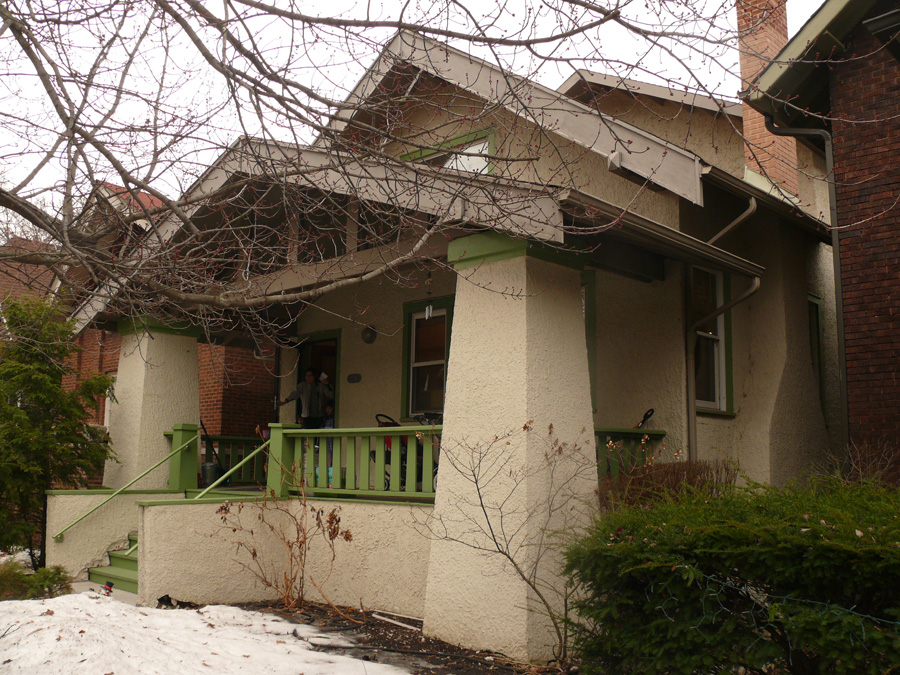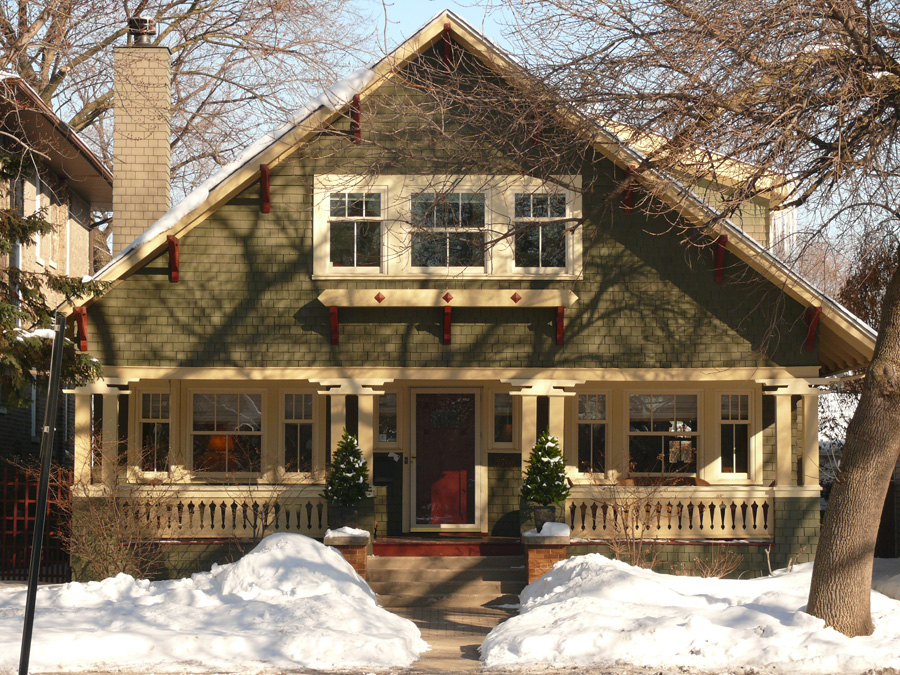Gems of the Manor Tour
Gems of the Manor
Ravenswood Manor Centennial Tour
A walking tour of the best of the best in Ravenswood Manor, exploring 12 structures identified as having citywide “significance” by the City of Chicago’s Chicago Historic Resources Survey (1996). The tour was written by the volunteers of the Centennial Research and Tour Committee, Ravenswood Manor Improvement Association.
Source of building permit dates, architects, builders, owners, descriptions: City of Chicago’s “Chicago Historic Resources Survey,” Commission on Chicago Landmarks, 1991. Census research by Jackie Klein and additional research by Jim Peters.
Helpful hints: This scrolling stroll through Ravenswood Manor houses also provides lots of information about the former inhabitants drawn from census records and directories. Each image is clickable to see a larger version. Note that the route map is included at the bottom of the page and the order and numbers reflect the walking route. This self-guided tour can also be downloaded here for you to print out or view on your tablet while you walk through the Manor. Enjoy! Click here to download Gems of the Manor, 1.4mb pdf. You can also click the button below.
1. 2800 W. Lawrence (Lawrence Ave. Bridge)
Built 1919; George P. Cullen, ornament; Concrete Dock Construction Co. and Kelter-Elliott Erection Co., bldr.
CHRS: “Noteworthy bridge retains classical details….Original railing with ornamental square set in criss-cross motif.”

2. 4648 N. Francisco (“L” station)

Built 1907; C. M. Mock, engineer; Angus Bros. & Co., builder; Northwestern Elevated Railroad Co., owner
1928 directory: Max Sawyer, news dealer
1950s/60s: Henry Tepper, news dealer (JB)
3. 2844 W. Eastwood (Lund House)
Built 1913; Anders G. Lund, architect; Arthur E. Lund, builder; A.E. Lund, owner (6-26-1913 building permit)
1920 census: Arthur E. (39) and Louise M. (37) Lund; son Edward J. (12). Arthur is a building contractor. (Note architect’s name.)
1928-29 directory: A. E. and Louise Lund
1930 census: Arthur E. and Louise Lund. Arthur is now an architect/sheet metal. House value is $15,000.
1940 census: Arthur E. (59) Lund; sister-in-law Emma Saez (sp?; 65). Arthur is an architect with the Chicago Board of Education.
1957 directory: E. Schultz
1966 directory: W. Kaltenbach
About the architect: Lund designed 36 “significant buildings” (CHRS), mostly on the South Side, including seven on Longwood Drive, 6700-6800 block of Cregier (8), 103rd/104th streets (4). Offices on West 63rd Street at least 1909-23.
CHRS: “An exceptional craftsman-style bungalow….Most prominent feature is tapered rubble squat piers supporting four interlocked wooded posts with ornamental squares appearing as pegs.”
4. 2835-37 W. Eastwood (Neuenfeldt House)

Built 1914-15; George Klewer, architect; M.W. Harper, builder; E. W. Neuenfeldt, owner (9-28-1914 permit)
1920 census: Warner (31) and Elsa (32) Nelson; dau. Virginia (5) and June (4). Warner is a roof contractor.
1928-29 directory: J. H. and Amanda Jacobsen
1930 census: James H. (43) and Amanda (42) Jacobson; dau. Vera F. (18) and Lois (14); son James Jr. (7). James is a car salesman. (House value is $17,000.)
1940 census: No listing found.
1957 and 1966 directories: J. Franklin
About the architect: Klewer initially practiced with his father, William L. Klewer. Loop offices (1914-26).
CHRS: “Outstanding example of Craftsman Bungalow with wonderful detailing and excellent integrity…. Oriental influences ….Original porch railing with Roman influences (criss cross pattern).”
5. 2748-50 W. Wilson (Banner House)

Built 1924-25; architect/builder unknown; Frank S. Bannin (sp?), owner (10-2-1924 permit)
1928-29 directory (for 2748): F. S. and Victoria Banner
1928-29 directory (for 2750): L. J. and Valerie Gilman
1930 census (for 2748): Frank S. (b. Poland, 67) and Victoria (56) Banner; son Edward (29); servants Ruth (18) and Henriette (22) Halverson. Frank is sales manager for retail lumber yard. (House value $40,000.)
1930 census (for 2750): Leo J. (33) and Valerie (32) Gilman Sr.; son Leo J. (4) and dau. Constance (1). (Rent is $100/mo.)
1940 census (for 2748): James (54) and Mary Elle (53) Shaw; son James (26), wife Jean (26), dau. Patricia (2); servant Odessa Gage (20). James Sr. works as a sales manager for metal products; James Jr. works as a retail salesman for drugstore; Odessa works as a maid.
1940 census (for 2750): William (51) and Elizabeth (47) Haag (sp?); dau Elizabeth (20); son William (15). William is lawyer/accountant.
1957 and 1966 directories: E. D. Malloy
CHRS: “Very unusual configuration and housing type….massing and materials reminiscently Mediterranean….Wood plank shutters with diamond cutout….(One-story wings have) recessed architectural motif in wall surface above windows….Current owner (1991) says ‘house built by banker for himself and newly married daughter’.”
6. 2839 W. Wilson (Bower House)

Built 1919; Benedict J. Bruns, architect; Clausen Construction Co., builder; Danko family, owners.
1920 census: No one shown residing at this location.
April 1921 title: Lewis E. Bower, owner
1928-29 directory: L.E. and Rose Bower
1930 census: Louis (35) and Rose (33) Bauer (sp?); dau. Florence (12) and Shirley (7); Rose’s mother Esther Slockz (63). Louis is proprietor of an automobile store.
1940 census: Rudolph (50) and Emily (45) Rosberg; maid Frances Nyswenger (19); nephew Lawrence Wesley (32). Rudolph owns cabinet plant; Lawrence is an accountant. ($11,000 house value)
1957 and 1966 directories: C. Newman
About the architect: Bruns designed a twin house at 3900 N. Hamlin (“Independence Park Bungalow”). Office at 1528 W. Belmont.
CHRS: “Outstanding detailing and interesting massing with high-quality materials….Wrap-around terrace addresses corner….Prairie influence in details….Forms reminiscent of Walter Burley Griffin.”
7. 4444 N. Richmond (McDonald-Petras House)

Built 1909; William Schulze, architect; William Bergeman, masonry; A. MacDonald, owner (9-29-1909 permit)
1910 census: Russell (36) and Kathryn (36) McDonald (sp?). Russell is a grain salesman.
1920 census: Matthew (b. CzechSlovak, 51) and Anna (b. CzechSlovak, 41) Petras; daughters Annette (20) and Jewel (16). Matthew is tanner at a hide company.
1928-29 directory: Mathew and Anna Petras; son-in-law S.J. and dau. Jewell Kosteling.
1930 census: Mathew (61) and Anna (51) Petras. Mathew is proprietor of wool pulling company. (House value is $18,000.)
1940 census: Anna (63) Petras; dau. Annette Oransky (41). Annette is a salesgirl. (House value is $8,000.)
1957 directory: T. Newell
1966 directory: E.J. Paluch
About the architect: Schulze designed five other significant buildings (CHRS), including 6834 W. Ardmore, 1301 N. California, 1430 N. Hoyne, 3134 W. Logan, 3104 W. Palmer. Practiced at least 1914-26. Offices 237 S. 5th, 2909 W. North, and 4945-74 N. Milwaukee.
CHRS: “Interesting contrast to surrounding housing types and styles….Nicely detailed classically influenced (Queen Anne style) residence….Intricately carved limestone ornament has brackets and foliate cartouche. Palladian window in gable.”
8. 4500 N. Mozart (Schmidt-Newell House)

Built 1927; Teich & Sullivan, architect; A. Armbruster, builder; W. G. Schmidt owner (3-30-1927 permit)
1930 census: Walter (43) and Clara (43) Schmidt; son Oliver (18); Clara’s mother Alvina Grosse (64). No occupations listed. (House value $40,000)
1940 census (2840 W. Sunnyside?): Fixler family
1955: Newell family purchases house from the Fixlers
1957 and 1966 directories: F.W. Newell
About the architect: Teich & Sullivan designed a theater in St. Louis.
CHRS: “Interesting house with extraordinary craftsmanship…. Variant of a picturesque English vernacular country house…. Extraordinary brickwork of diagonally pointed brick in alternating courses and extruded mortar joints.”
9. 2710-12 W. Sunnyside (Cordell House)

Built 1910s; architect/builder unknown
1920 census: Henry (52) and Margaret (46) Cordell; son Ralph (17); Margaret’s mother Karoline Schmitt (82). No occupations listed.
1930 census (for 2712): Henry E. (63; b. Germany) and Margaret (57); son Ralph (27). Henry is a civil engineer. ($20,000 house value). Lodgers Mary Fenner (68) and son Harry (45). ($30/mo rent)
1930 census (for 2710): Joseph (58; b. Ireland) and Lillian (48; b. England) Barton. Joseph is a typography efficiency supervisor. ($8,000 value)
1940 census (for 2712): Ralph (36) and Sylvia Cordell (30); dau. Mary Lou (5); Sylvia’s bro. Martin Wusile (23); Ralph is a surveyor for subway construction; Martin is an office clerk for auto supplies. ($4,000 house value).
1940 census (for 2710): Margaret Cordell (68, b. Germany); lodgers Christine Eichel (71) and Lillie Lava (20), a typist with rug mfg ($4,000 house value). Andrew (26) and Gertrude (20; b. Germany) Orsan; son Norman (2) and dau. Margaret (9 mos). Andrew is a shoe repairman with a department store ($28/mo rent.)
1957 directory: O. Nickelsen; W. A. Gauger; J.R. Clemens Jr.
1966 directory: W. D. Galloway
CHRS: “Nicely composed and finely detailed Arts & Crafts style house, remarkably intact….Tall saltbox roof….Gable ends are half-timbered….Wide porch rests on wire-cut brick piers.”
10. 2730 W. Windsor (Sherman House)

Built 1917; George E. Purssell, architect; Charles Anderson, builder; W. S. Oarguard, owner (2-28-1917 permit)
1920 census: Robert (52) and Merkie (28) Sherman. Robert was a theatrical manager.
1928-29 directory: Robert and Tracy Sherman
1930 census: Robert (61) and Tracy (37) Sherman. Robert is a theatrical play broker ($25,000 house value). Boarders William (45) and Margaret (37) Rath; both real estate salespeople.
1940 census: Robert (72) and Tracy (46) Sherman. Tracy is a seamstress in alterations shop. ($2,000 house value). Boarders William (59) and Margaret (59) Rath, William is a radio actor ($40/mo. rent); also Robert (32) and Ranetta Ruben, Robert is a dress jobber salesman, Ranetta is a public school teacher ($55/mo. rent).
1957 directory: S. Kleitman and T. M. S. Rath
1966 directory: D. R. Engstrom and T. M. S. Rath
About the architect: Purssell designed two other “significant” (CHRS) buildings: 5931 W. Midway and 5946 W. Race. Firm had Loop offices at least 1910-17.
CHRS: “An unusual variation in a common building type (brick bungalow)….Unusual round conservatory….Craftsman-influenced side porch with exposed rafters.”
11. 2739 W. Windsor (Fahnestock House)

Built 1913; Ernest N. Braucher, architect; A. G. Stahl, builder/owner (8-11-1913 permit)
1920 census: Harry (39) and Cora (34) Fahnestock; son Harry (8). Harry Sr. is a stenographer with U.S. Steel Corp.
1928-29 directory: H. W. and Cora Fahnestock
1930 census: Harry (49) and Cora (42) Fahnestock; son Warren (18). Harry is a railway supply buyer. ($12,000 house value)
1940 census: Albert (37) and Floris (35) Abram; sons Albert (11) and Stewart (8). Albert a pressman with Gen. Pub. ($6,000 house value)
1957 and 1966 directories: C. H. Sorensen
About the architect: Braucher designed 42 significant (CHRS) buildings, including 3800 and 3804 W. Addison, 3630 N. Avers, 3313 W. Irving Park, 3719 N. Monticello, 3848 N. Ridgeway, 3634 and 3720 N. Springfield, 5741 W. Windsor. His sale of “stock plans” of houses/bungalows criticized by AIA. Known for two flats, including Al Capone’s. Had Loop offices at least 1914-35.
CHRS: “Nicely composed, dramatic bungalow….Dramatic sloping roof with exposed truss framing….House roof slopes more drastically than porch and has three oversized purlins which extend out past eave.”
12. 2760 W. Windsor (Carlson House)

Built 1912; Horatio R. Wilson, architect; D. W. Wagner, builder; J. R. Lawrence, owner (4-6-1912 permit)
1920 census: Charles (51; b. Sweden) and Annetta C. (46) Carlson; son Charles Jr. (11). Charles Sr. is a buyer for a department store.
1928-29 directory: C. G. Carlson
1930 census: Charles G. (61) and Annetta (57) Carlson; son Charles (21). Charles Sr. is a food buyer. ($15,000 house value)
1940 census: Annetta Carlson (62). ($5,000 house value)
1957 and 1966 directories: Marie Johnson; P. Garlick (only in 1957)
About the architect: Wilson was a well-known, popular, and prolific early Chicago architect. FAIA member. Seven-year partner of Benjamin Marshall. Loop offices 1900 until death (1917). Designed 22 significant (CHRS) buildings, including houses, banks, factories, Chess Records, 2302 N. Kedzie, 2448 N. Sawyer, 2838 N. Troy, Illinois Theatre.
CHRS: “Nicely detailed craftsman cottage. Porch columns are square and paired and have strange capitals, which distribute weight of building in visually distressing manner. Very nice craftsman jig-cut ballustrade.
Sources:
Source of building permit dates, architects, builders, original owners, descriptions: City of Chicago’s “Chicago Historic Resources Survey,” Commission on Chicago Landmarks (1991)
Census research: Jackie Klein, RMIA Centennial Research/Tour Committee.
Additional research: Jim Peters, RMIA Centennial Research/Tour Committee.

